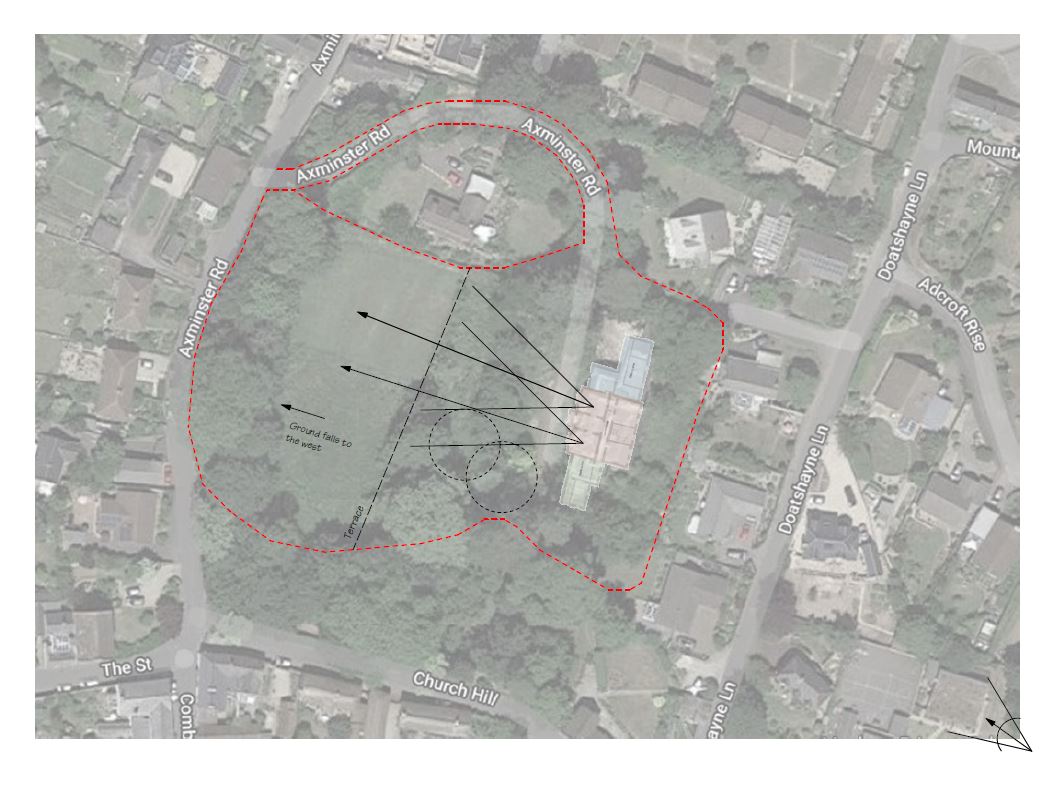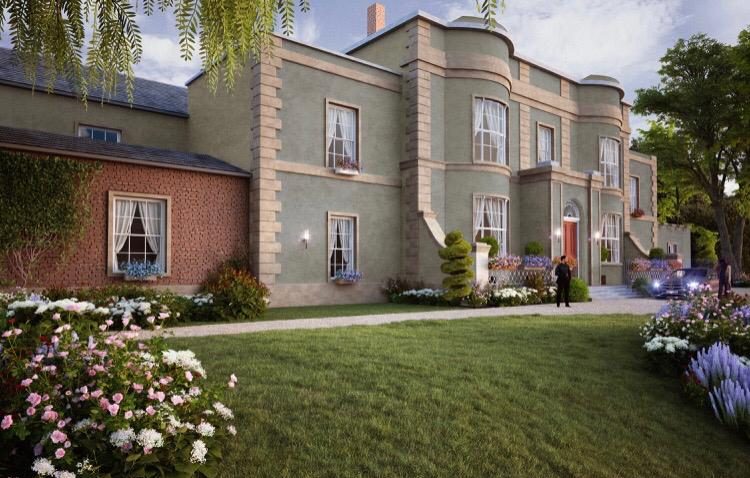Mountfield House continues to reveal its history. As we research further it is clear the historical significance is greater than its listed status and central position within the village of Musbury. For the community it is woven into their social history with its strong ties to the church, raising money through fetes and being the home to a number of the areas most notable residents.
Our vision remains one of restoration, bringing this local treasure back from the brink of collapse and return it back to a property that future generations can enjoy.
This is our context for our restoration over the forthcoming years.
There is an opportunity to provide feedback on the proposals at the bottom of this page
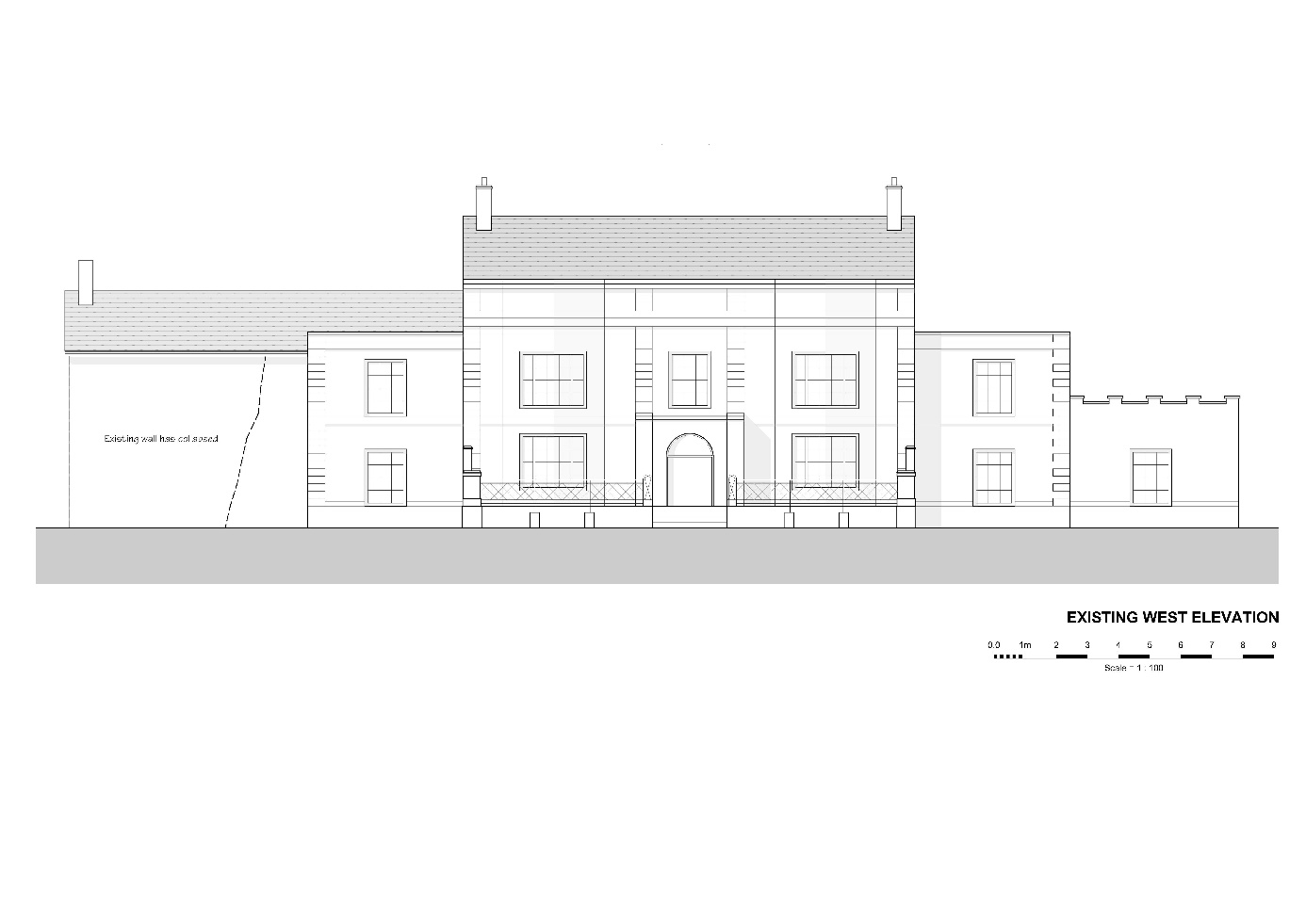
The Story So Far
Since purchase, in partnership with Historic England, we have been working with specialist historians, heritage architects and archaeologist to understand how to restore Mountfield. At every turn we have continued to be delighted and enchanted by the significance of this wonderful house. To these specialists it is easily recognisable as a high-quality early 19th Century country villa, that is in desperate need of some love.
We have learned that with its two story sash-bar windows flanking the central doorway, traceried fanlight and decorative ironwork railings many of the original external Georgian and Regency elements remain giving it high architectural value and clearly made by skilled trades-persons of the period.
Inside, the architectural value relating to the regency period continues. This includes a number of fixtures and fixtures that survive the later 20th century alterations. We now understand that many of the doors and architraves, main staircase, fireplaces and cornices are consistent throughout the principle spaces and give hint to the beauty of years gone past.
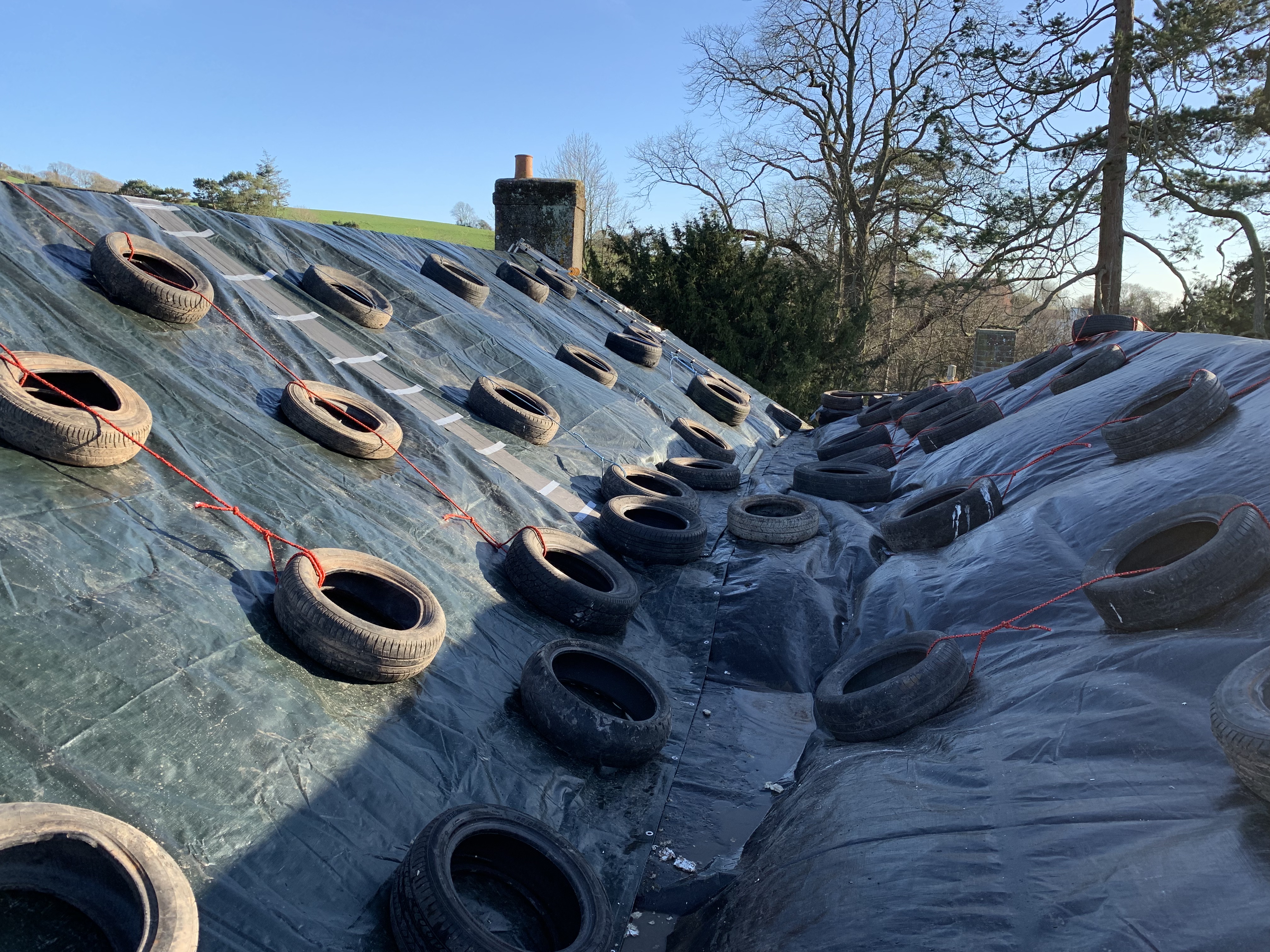
Current Condition
Worrying we have been told that more harm has been caused by the neglect of Mountfield House in the latter part of the 20th Century, and we risk more damage in their repair.
Following investigation and clearing of Mountfield House, we now know that the water ingress has penetrated the fabric of the building, and despite our best efforts to cover the building with weighted tarpaulins water continues to penetrate and damage the building. It is now clear that underneath the ivy much of the brickwork will require complete overhaul and sadly the collapse of the west wall and the falling ceilings and plasterwork will mean that we will have to remove and replace a number of original features.
Any renovation will need to be undertaken sympathetically and by experienced heritage specialists.
The Site
Although Mountfield House’s grounds were once much larger stretching to include the area now containing the houses on Doatshayne Lane, the house still commands a striking position. Set on the brow of the hill in Axminster that commands views to the distance and is glimpsed by other houses and the Church.
Much of the impact of Mountfield’s House position and architecture is currently hidden with the site overgrown and the house surrounded with overgrown vegetation and trees legacy of the years of neglect. The central set of stairs that follow down from the terrace to the ground is partially concealed with large trees that have lacked maintenance or survey for decades.
Proposal
Working with Historic England the proposal is to faithfully restore Mountfield House to recover the impact of the property as the original designers intended and protect this listed asset. Period features of significance such as windows and cornicing will be restored and the restoration of the west wing annex will include additional facilities for modern private hire and business experiences.
As in any historic rescue such as Mountfield House, restoration is time consuming and expensive which is why so many of our national treasures are in such a poor state.
The proposal is:
- Sympathetic restoration of the manor
- Retention of the Georgian and Regency Facades
- Restoration of original features
- Upgrading of west wing for modern living and entertaining
Proposed concept plans can be viewed here
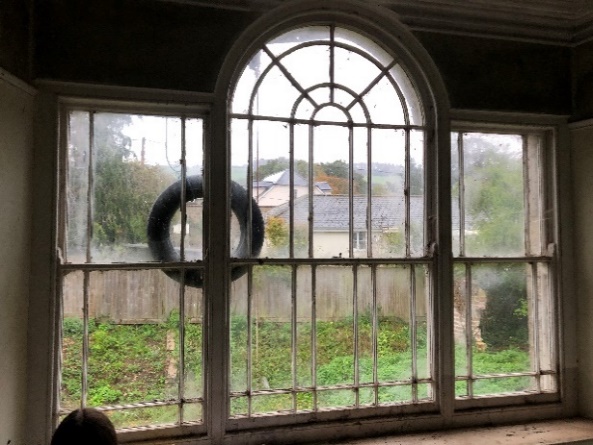
Impact of Interventions
With the house as it stands in complete disrepair, significant water damage has not only tarnished the period finishing’s within the building but also compromised the structural integrity of most of the building. Any intervention will have impact on the structure, as part of the plans, each floor plan has been evaluated and assessed against their impact on the integrity of the restoration of the overall building.
Find out more about the Impact Assessment & Interventions of the proposal
Early budgets indicate that the cost of saving Mountfield House is almost certainly going to be high due to its current poor condition with the deficit between the cost of restoration and value of the property potentially running into millions.
Working with Historic England it has been identified that Enablement Planning may be required away from Mountfield House and its grounds to achieve the heritage benefits of restoration of Mountfield House. More information on enablement planning can be found on Historic England Website.

Mountfield Experience
Rooted in our desire to share Mountfield and place it back into the heart of the community we have evolved the Mountfield Experience. Our aim is to once again create unforgettable interactions and cherished memories with this magnificent house.
Once restored Mountfield House will present a spectacular venue with eight sumptuous bedrooms, spa, pool and terraces. The restored period garden will again offer space for recreation and reflection. Inside, strong links to Axminster Carpets will be created with each room showcasing this local iconic weave surrounded by magnificnet interior design.
Our plan includes opening Mountfield House for both private and corporate enjoyment. Whether a truly immersive holiday with family and friends, an intimate wedding reception, corporate event or a stunning photo-location Mountfield will become a place cherished by many.

