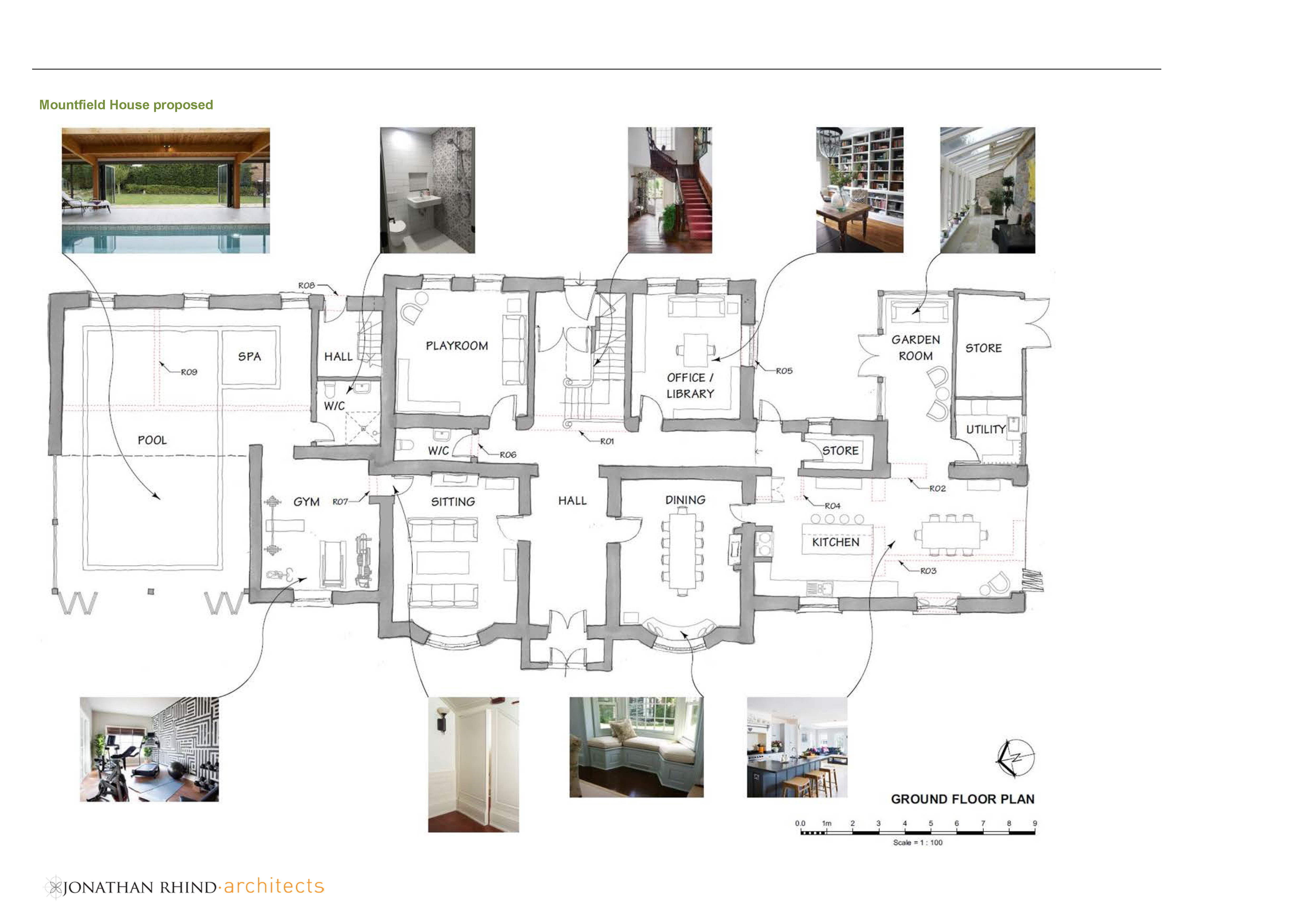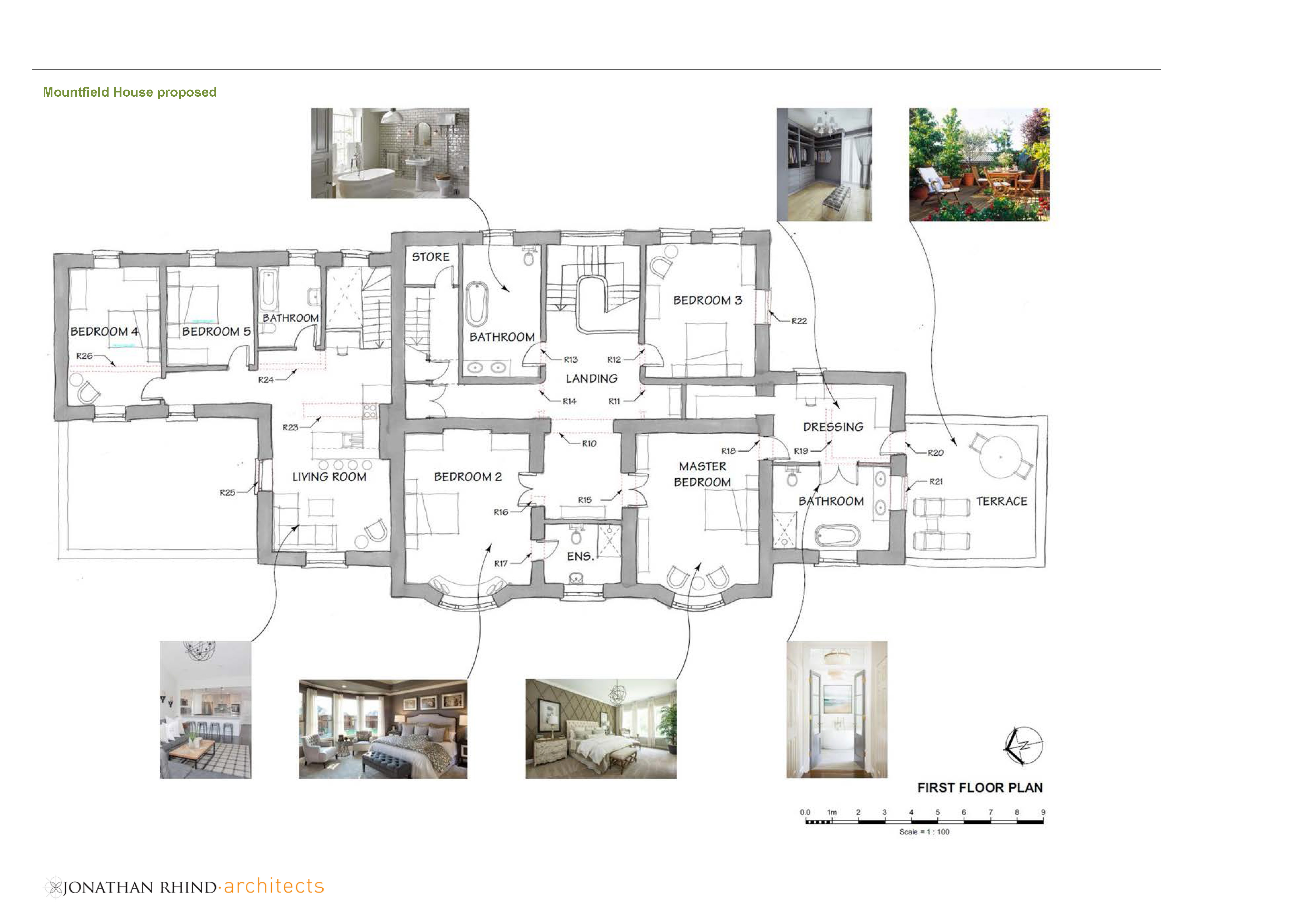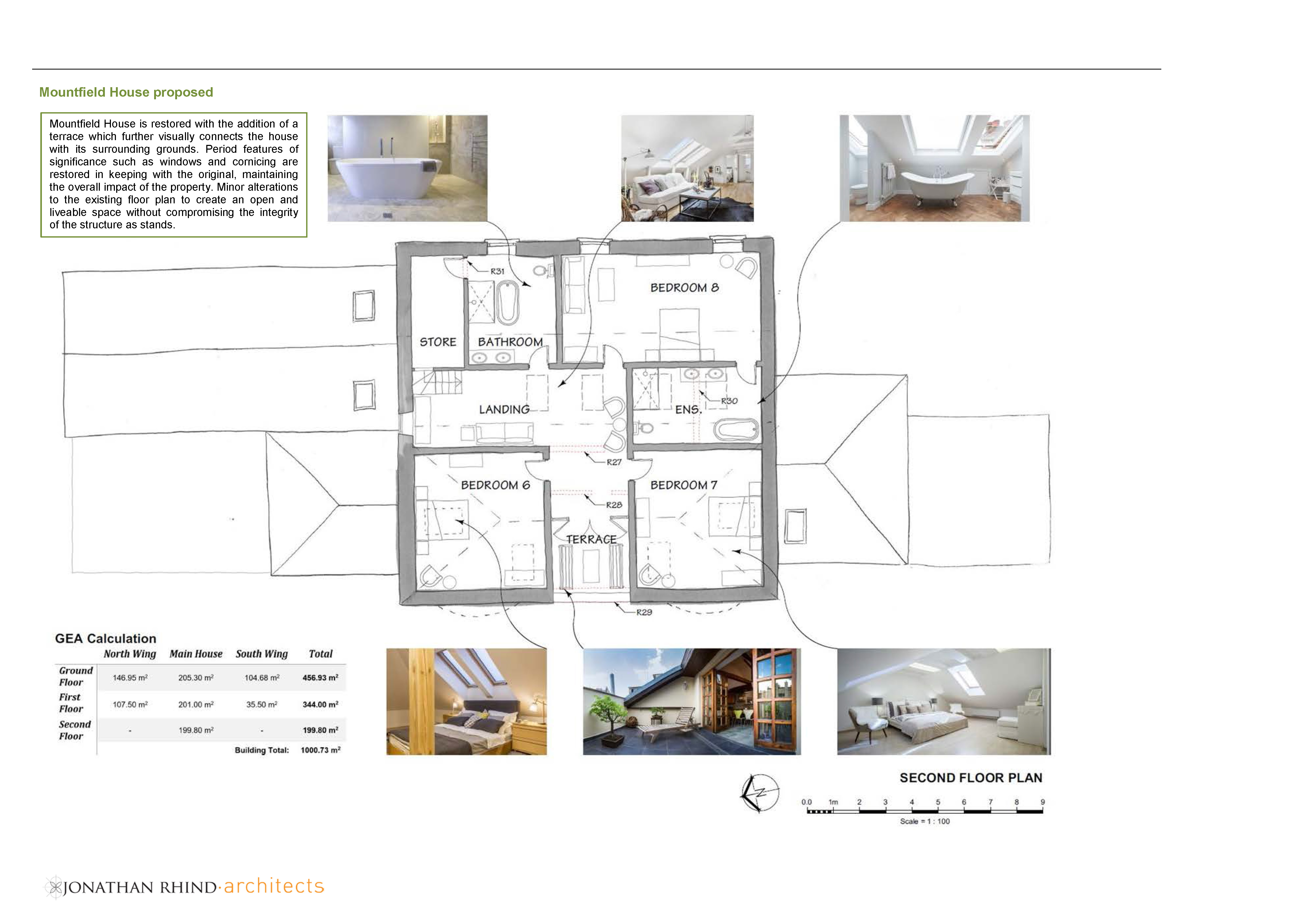Impact Assessment
The property as it stands is in complete disrepair, significant water damage has not only tarnished the period finishings within the building but has also compromised the structural integrity of most of the building. The proposal endeavors to remain faithful to the historical merit of the building during renovations.
Ground Floor
The most notable repair and alteration to the ground floor would be the addition of a pool house, whilst a modern addition the subsequent impact on the historic building is relatively minimal considering its current collapsed condition.
The addition of a west wing to the rear of the house creating a garden room and externally accessed storage has minimal impact on the overall impression of the building as the extension is concealed. It also allows better modern use of the kitchen and rear courtyards.
Further alterations to the ground floor are limited to minor layout changes; restoring the floor plan to its original format by taking out the modern partition at the foot of the grand staircase, relocating doorways to improve the flow throughout the building. The impact of the removal of some internal partition walls is minor and further mitigated through the restoration of period features of significance.
First Floor
Having built up the collapsed wall above the new pool house the annex is restored at first floor level, minor alterations to the internal layout allows for a bathroom and better arrangement of a living / kitchen room. The impact of this is of neutral impact to the main house as the annex is kept separate.
Removing the back-partition wall to open the landing back into the existing back room allows the configuration of the first-floor plan to evolve to better suit modern living. Simple alterations to room access have minimal impact on the building.
Taking out modern partitions that cut through the cornicing restores the building to its original condition positively impacting the restoration process.
Second Floor
At present the second floor is in complete disrepair, structurally unsound and significant water damage has caused the interior to rot. Significant reconstruction is required and so balance the minor alterations to the layout of partition walls will have little effect on the historic integrity of the building.
The addition of a terrace further visually connects the building with its landscape and improves the overall experience of the house. It is a bold statement of the current phase of restoration: on balance the proposals have a positive impact on the setting and significance of Mountfield House.



